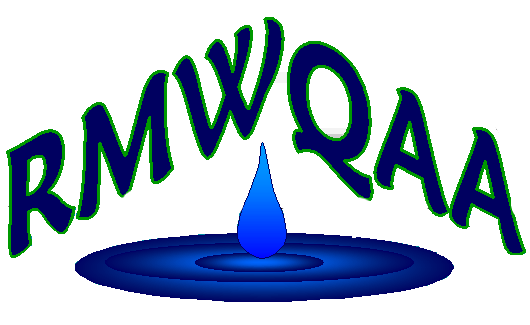Designing a new laboratory
In late 2014, Broomfield embarked on a journey that is finally nearing completion. This journey has lasted almost 3 years. In late 2014, a firm was retained to complete a programming study for the existing wastewater laboratory and administrative facility. The study determined that the existing laboratory space was approximately one-half the size that was typical for the staffing and testing performed at the facility.
The laboratory/administration building was constructed in 1987 to accommodate wastewater operations and laboratory staff. Since then, the wastewater plant has gone through two plant expansions:
- 2001-Due to growth, reclaimed wastewater initiative and more restrictive permit discharge limits, the treatment facility was converted from a secondary treatment technology to a biological nutrient removal with reclaimed wastewater treatment and pumping facility. The capacity was expanded from 5.4 MGD to 8.0 MGD.
- 2007-Due to growth, expanded the biological nutrient removal treatment capacity to 12.0 MGD.
However, the laboratory/administration building had never been remodeled. Over the years, additional equipment and personnel were added and counter work space and storage space quickly dwindled when new equipment was purchased and staffing increased to meet new regulatory requirements.
In the summer of 2015, an engineering firm and an architectural firm were chosen. In September, staff attended the kick-off meeting with the engineers and architects. Then a few months later a construction company was hired to review the architectural plans and give an estimate of the costs. In August 2016, the contract was issued to start construction. Due to utility lines having to be relocated actual construction of the new lab didn’t start until early 2017. There were several objectives and requirements for the project. The largest requirement was that lab staff had to be able to continue working in the current lab while the new lab was constructed. This was a challenge because the new laboratory was attached to the current administration/lab building. So, construction crews had to build temporary walls to keep the two sides separate. There were numerous days of dust and loud construction noise, but we remained upbeat because we knew that was the sound of progress.
There were lots of fun parts with the project. We toured several other labs and got some great ideas from them. We got to pick out new cabinets and countertops. We also got to assist with the layout of the new lab. With the new lab, we were able to design a work area for all of the staff that included their own cubicles outside of the lab. This was a vast improvement because staff had always had their work stations in the lab and were never able to eat or drink at their desks. They also couldn’t escape from the lab noises and smells (not that wastewater is smelly)!
So, now it is August 2017 and we are moving into our new lab August 18th. This marks the end of Phase 1 of the project. After all staff and equipment are moved into the new lab area, the current lab and administration building will be demoed and phase 2 will start. In phase 2, the current administration area will be redone with new offices and a new conference room. The men’s bathroom will be enlarged by combining it with the women’s bathroom. A new women’s bathroom was constructed in phase 1. The old laboratory will be remodeled into space for the stormwater and industrial pretreatment staff. Barring too many hurdles, phase 2 is scheduled to be completed on November 17, 2017.

New solids lab
 Welcome to the
RMWQAA Website!
Welcome to the
RMWQAA Website!  Welcome to the
RMWQAA Website!
Welcome to the
RMWQAA Website!